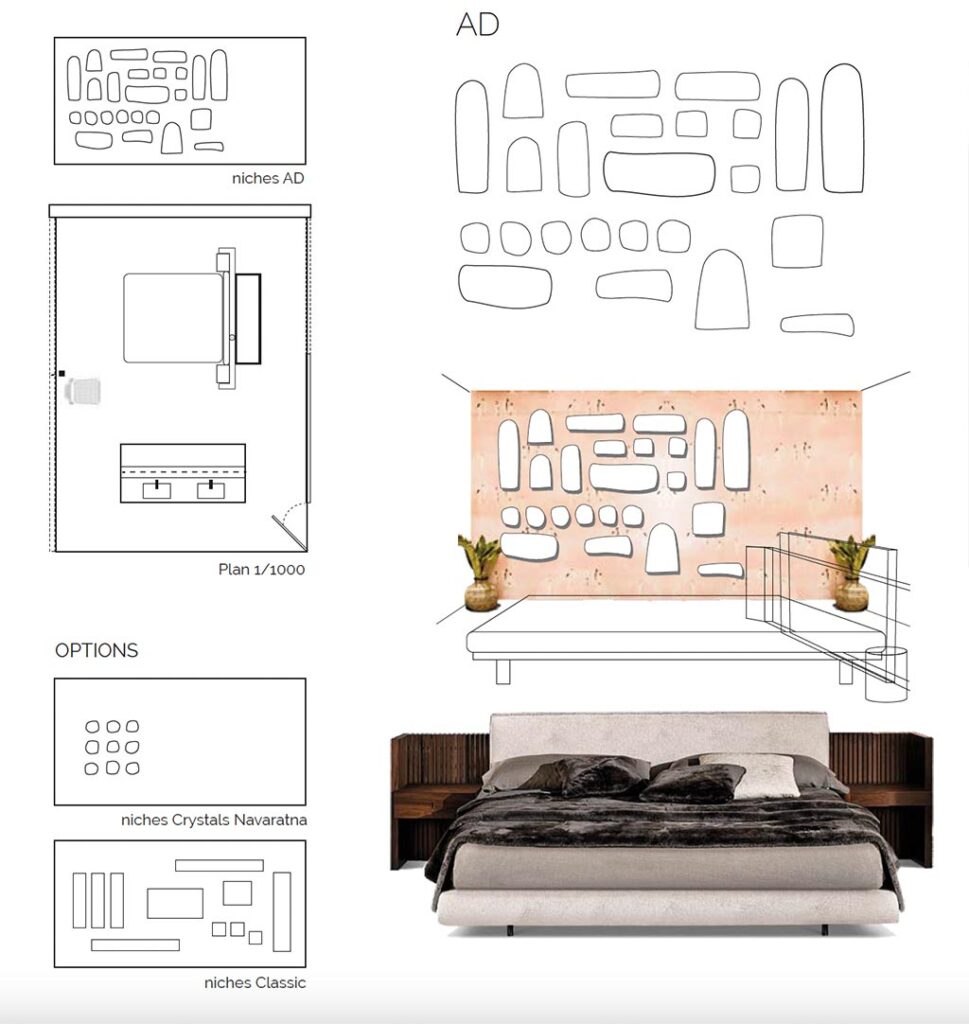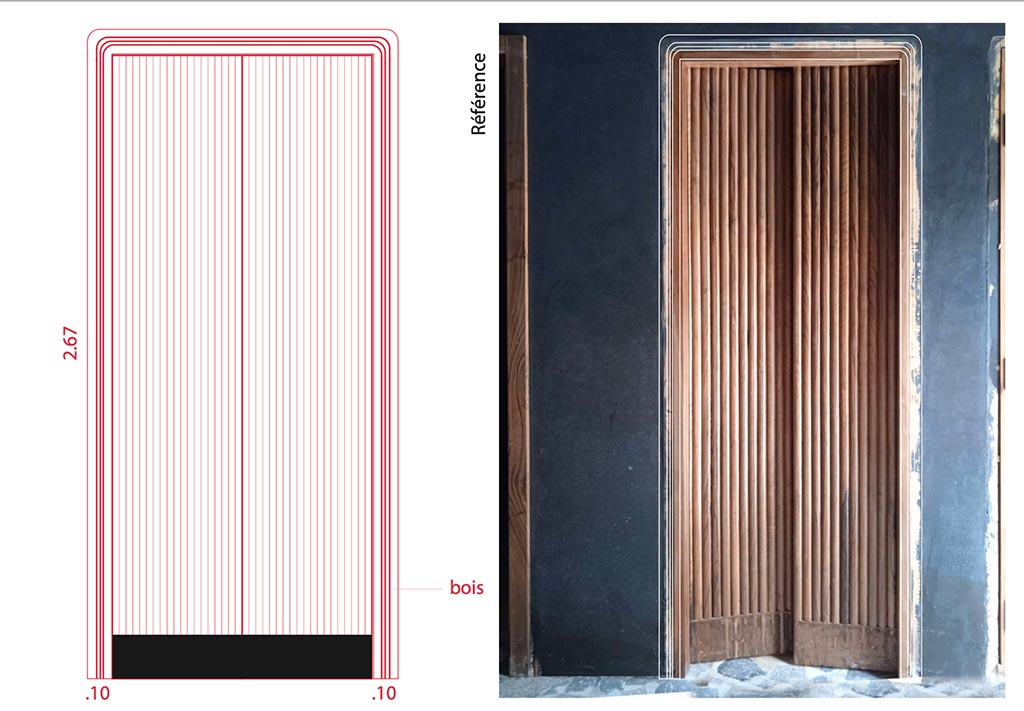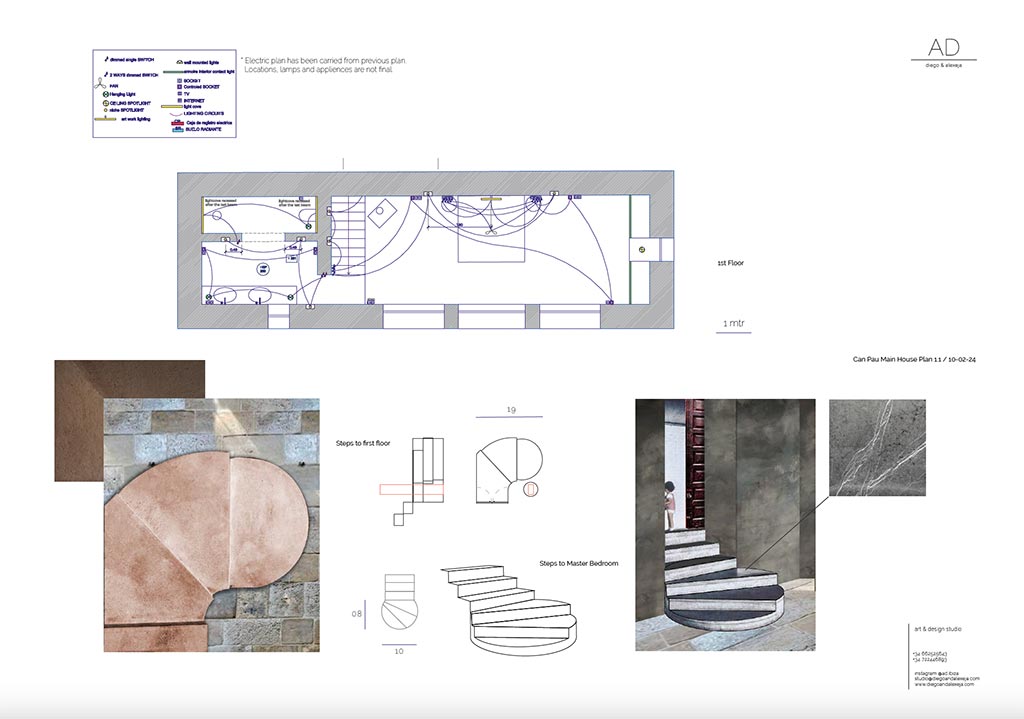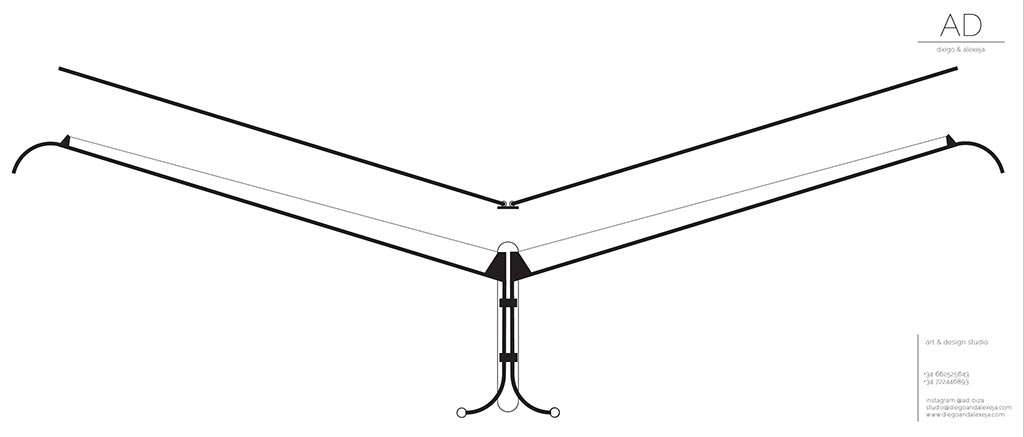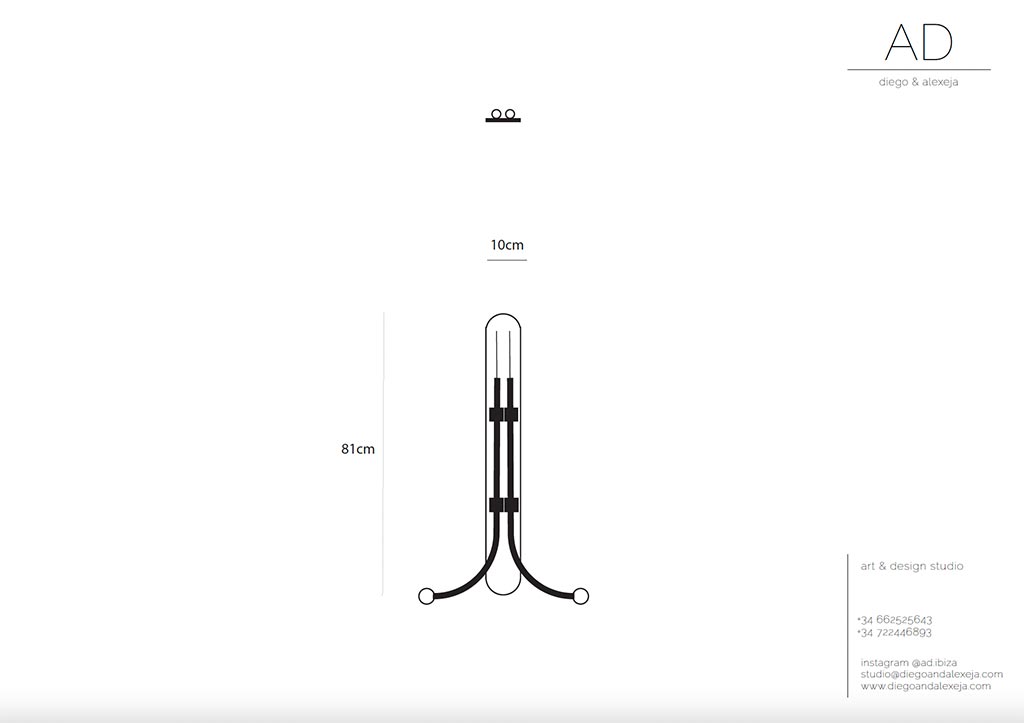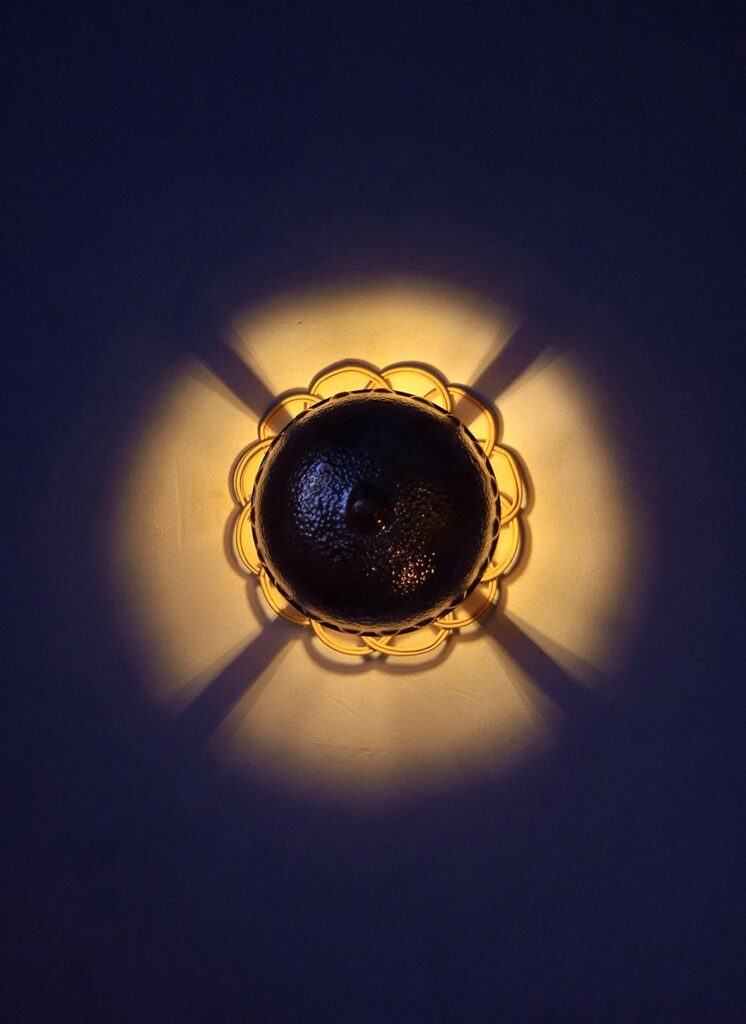We work from the conceptual development of a project until the last detail of its implementation. For that we have collaborated with architects, engineers, builders, constructors and all sorts of artists and artisans who can always understand our ideas and work together with us to convert them into reality.
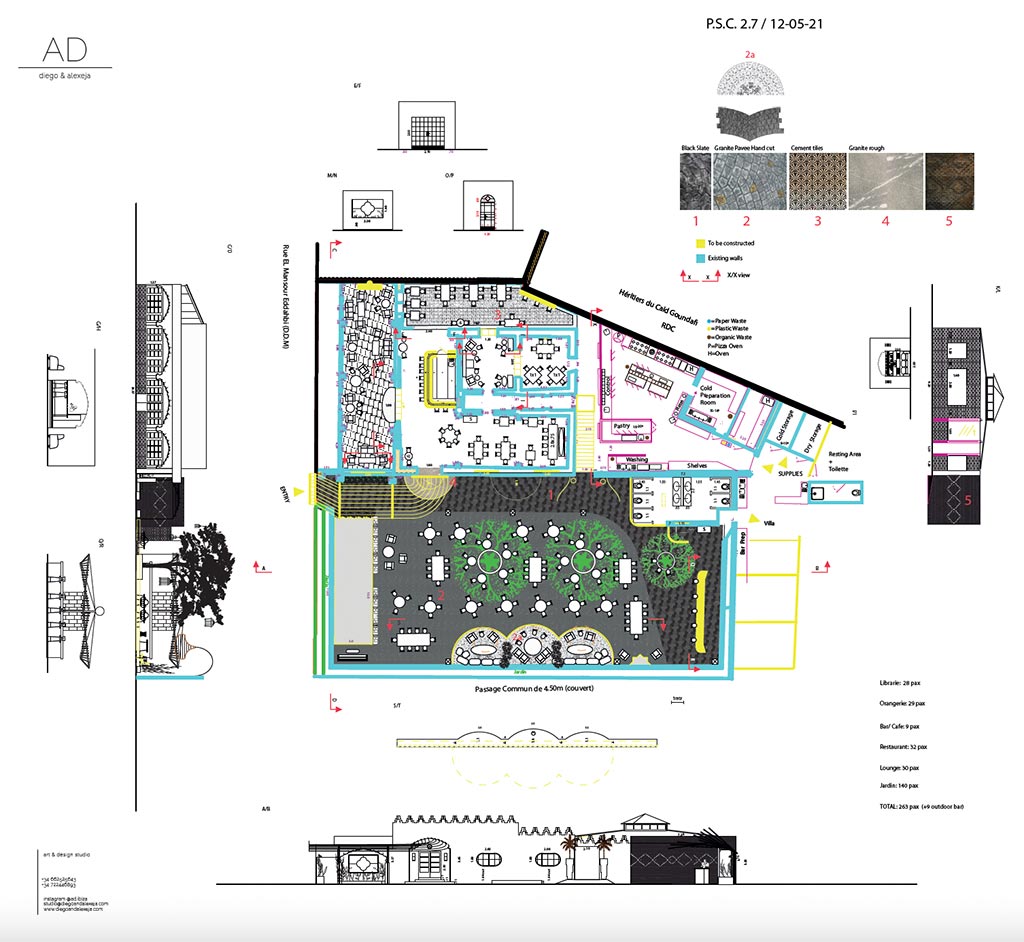
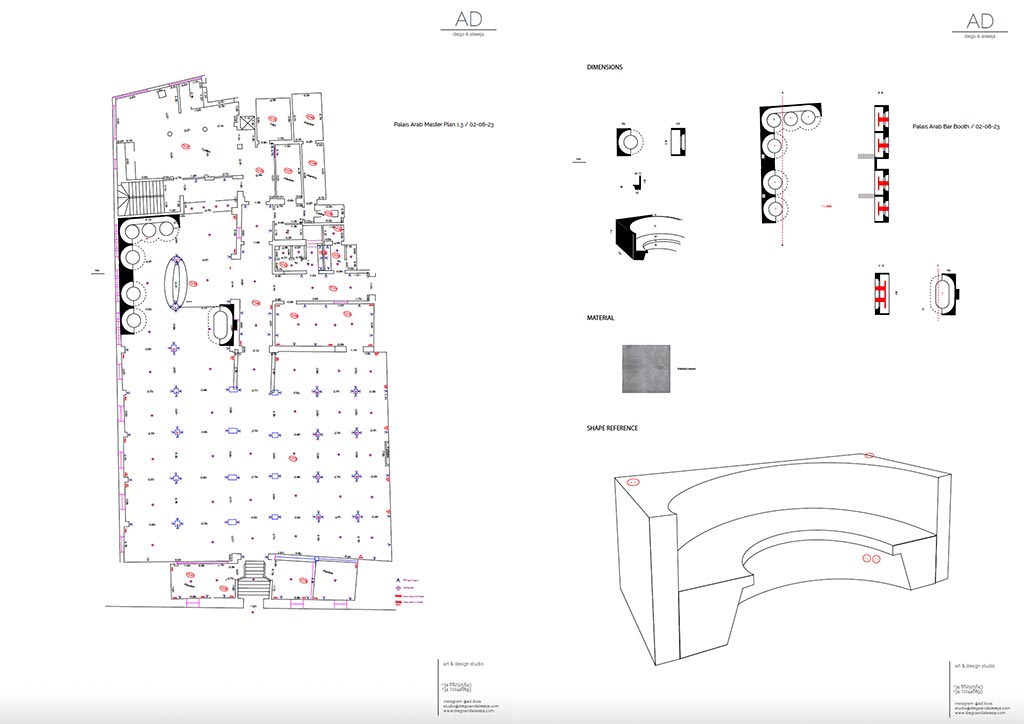
Technical drawings are our source of inspiration. It is from plans and “on the drawing board” (screen) where we visualise what its necessary for a project and they become the medium to communicate with different departments, teams or artisans according to the scale of a project.

Plans and elevations help for conceptual ideas to start taking tridimentionality, helping us to define spaces and circulation.
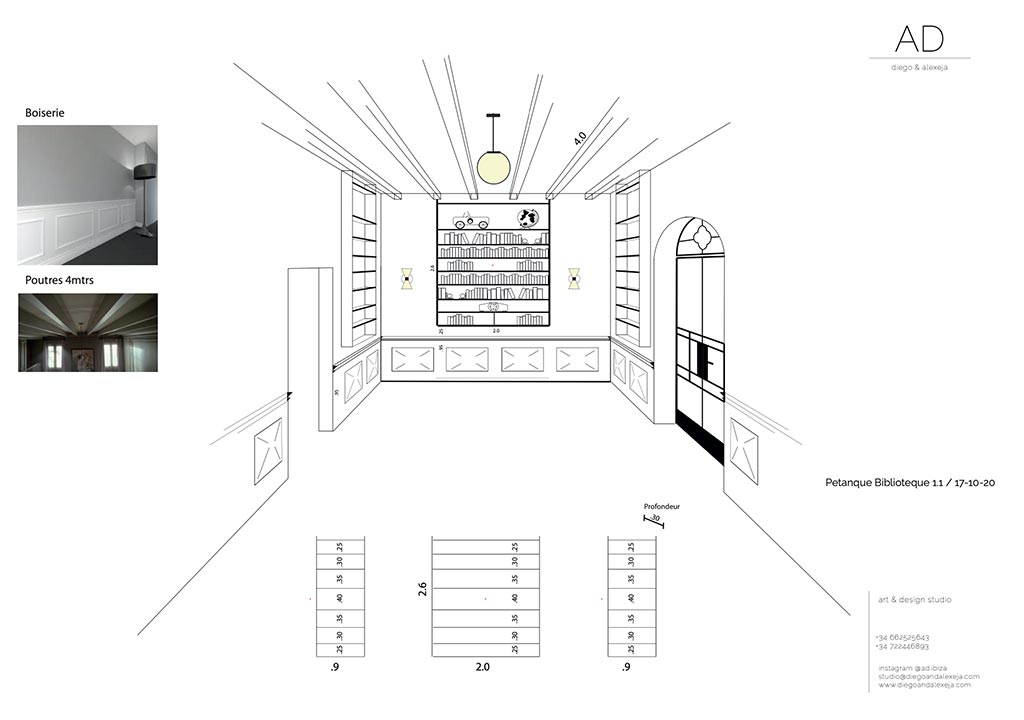
Dimensions are very important to keep the proportions right when it comes to designing spaces, specially when are public spaces where certain norms and legalities are involved.
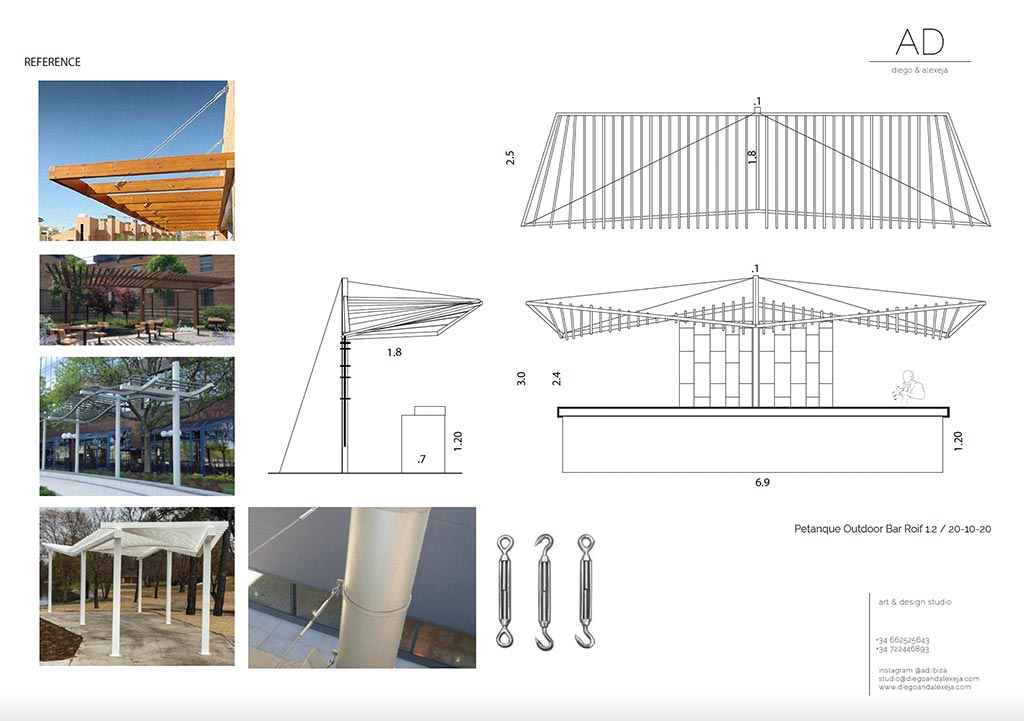
Dimensions on paper are important to transmit the right information to builders, makers and producers. The right textures, materials and understanding of the specific language created for a space.
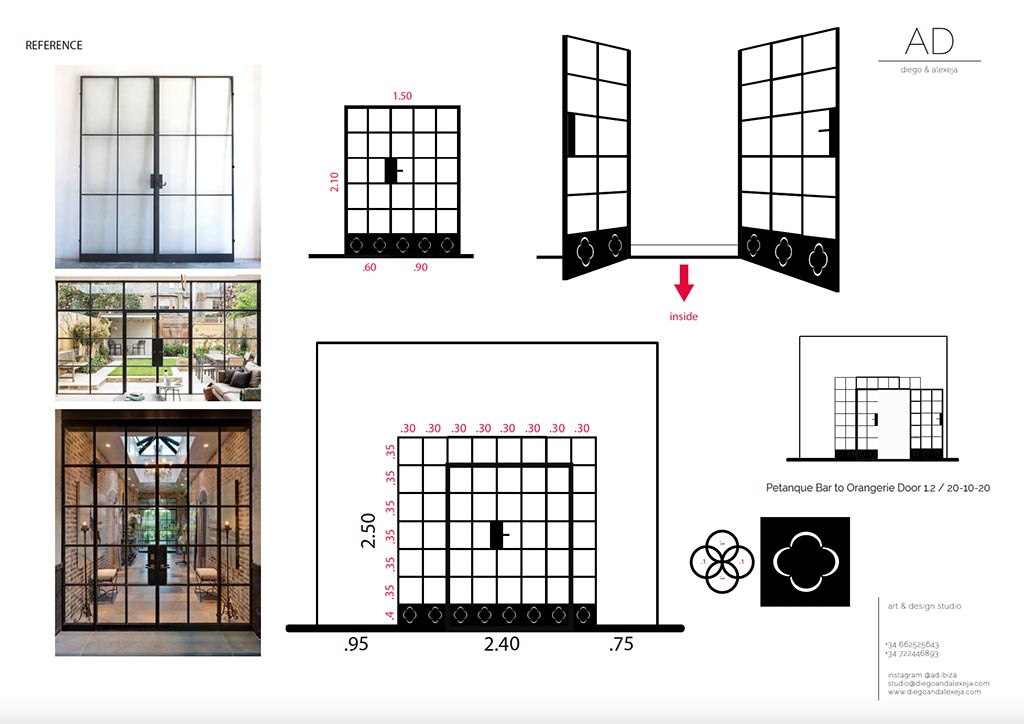
Textures, colours, lighting details are given in mock-ups. In today 3D rendering world we prefer sketches where the soul of the space it’s given, avoiding mathematical renders, saving time and money for the client and for us keeping the inspiration alive living some room for improvement on the way from screen to reality.
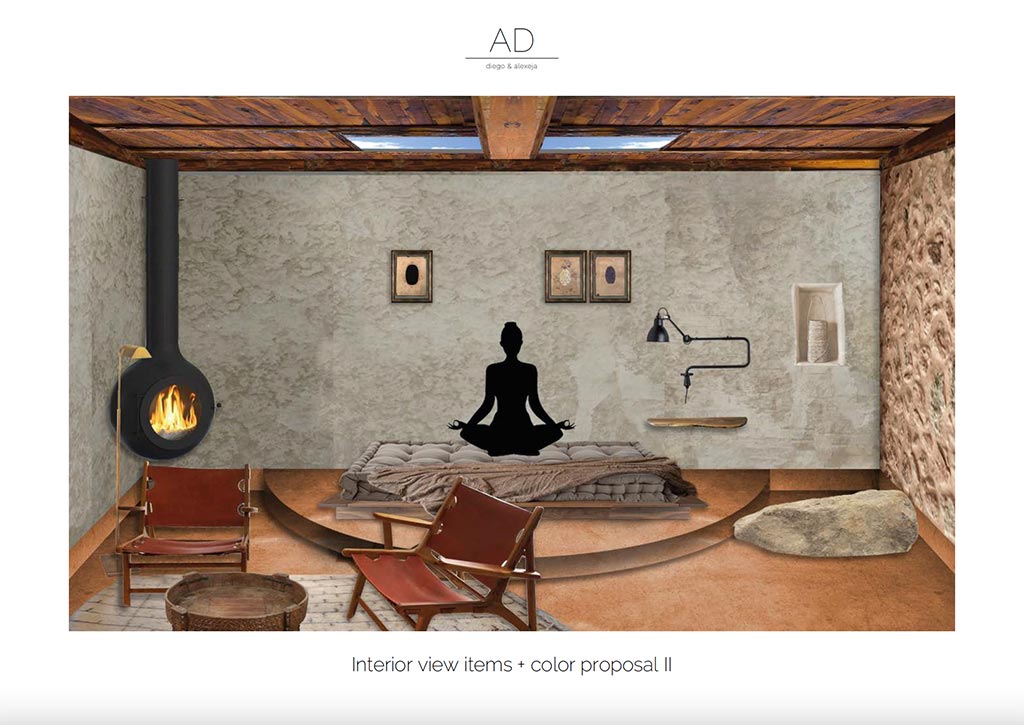
A decor project starts basically with a good distribution according to the given space. The items that will be use to create that flow into a room can vary but moving amongst them should not be noticed.
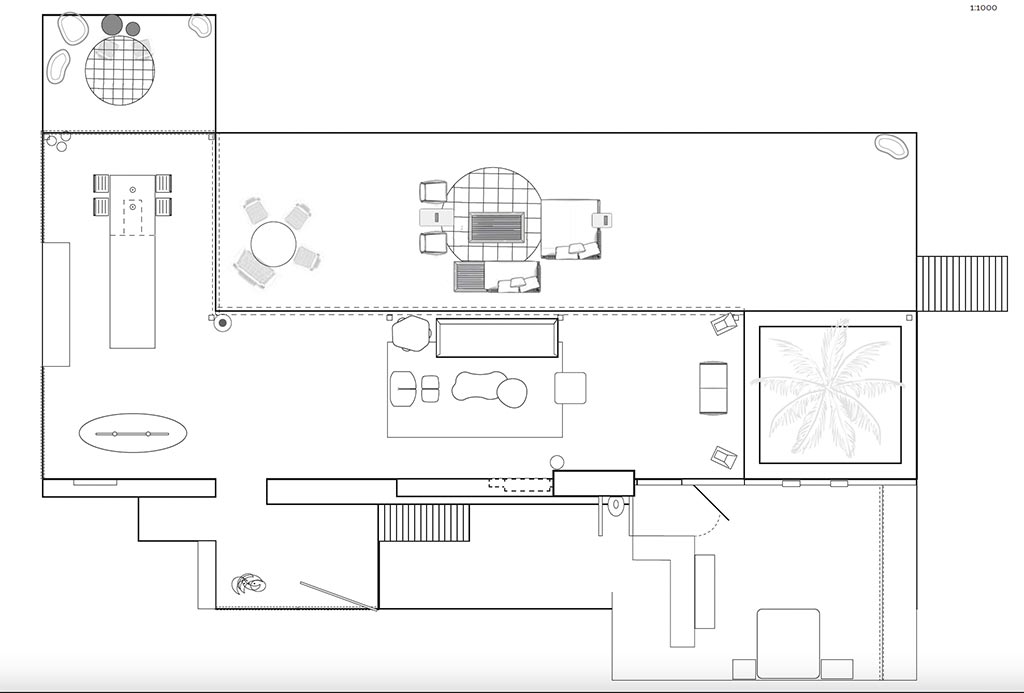
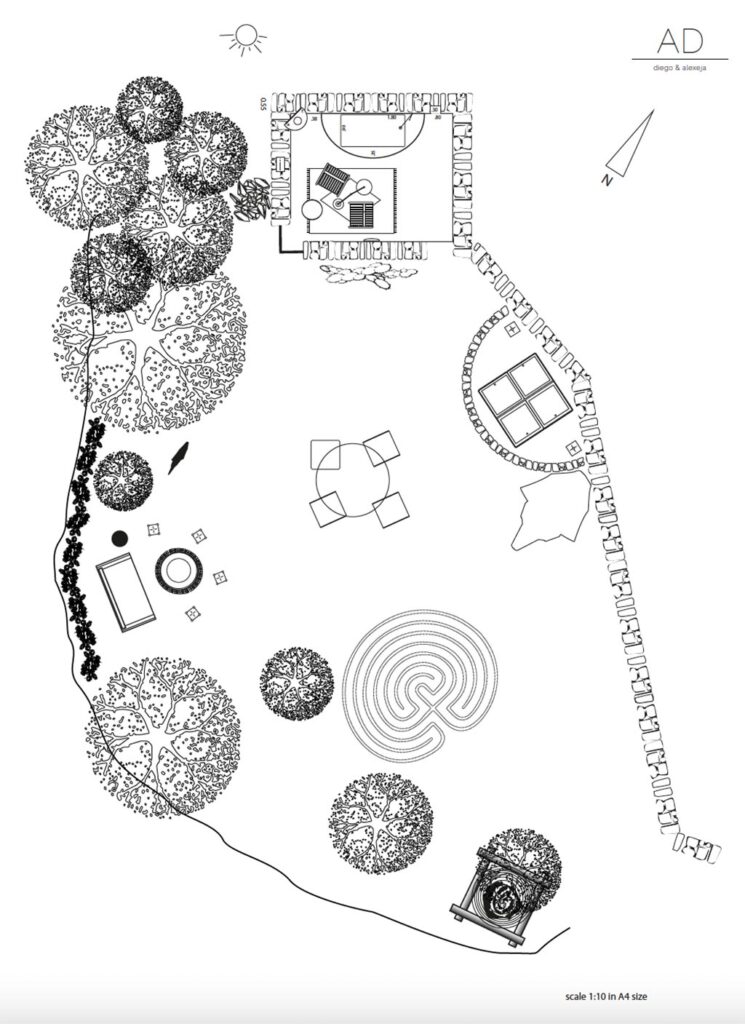
Once the space its decided the elements that will create the ambience have to be selected according to the project. We normally suggest from a vast range of suppliers that go from high end design firms to unique items sourced from around the globe. There is no limit on where can an object arrive if its the necessary piece to complete the puzzle.
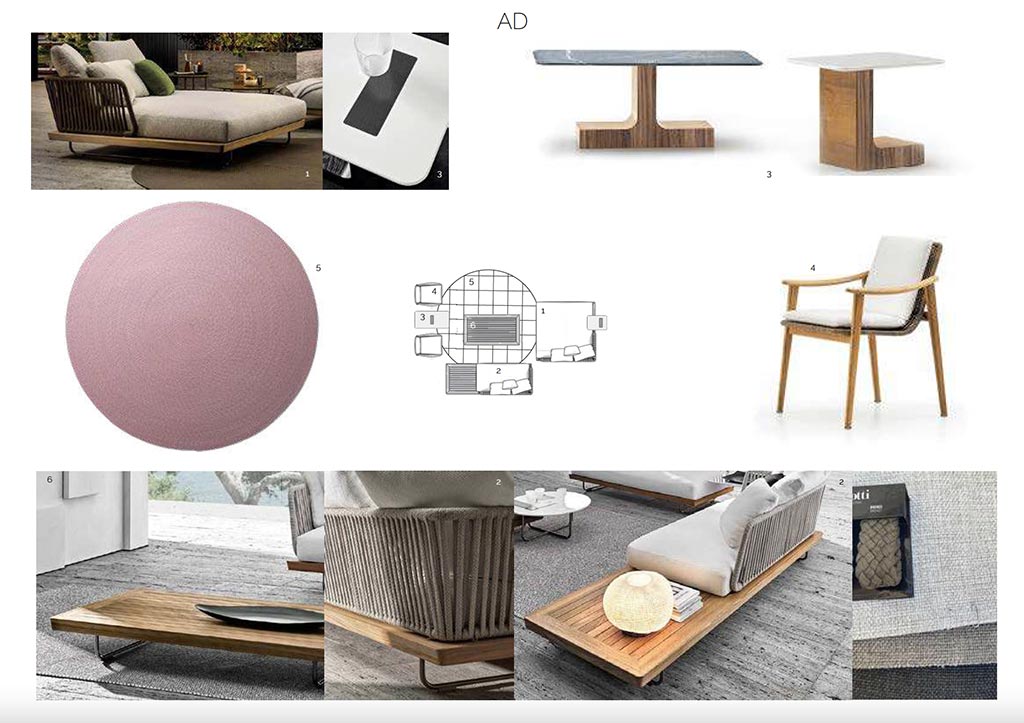
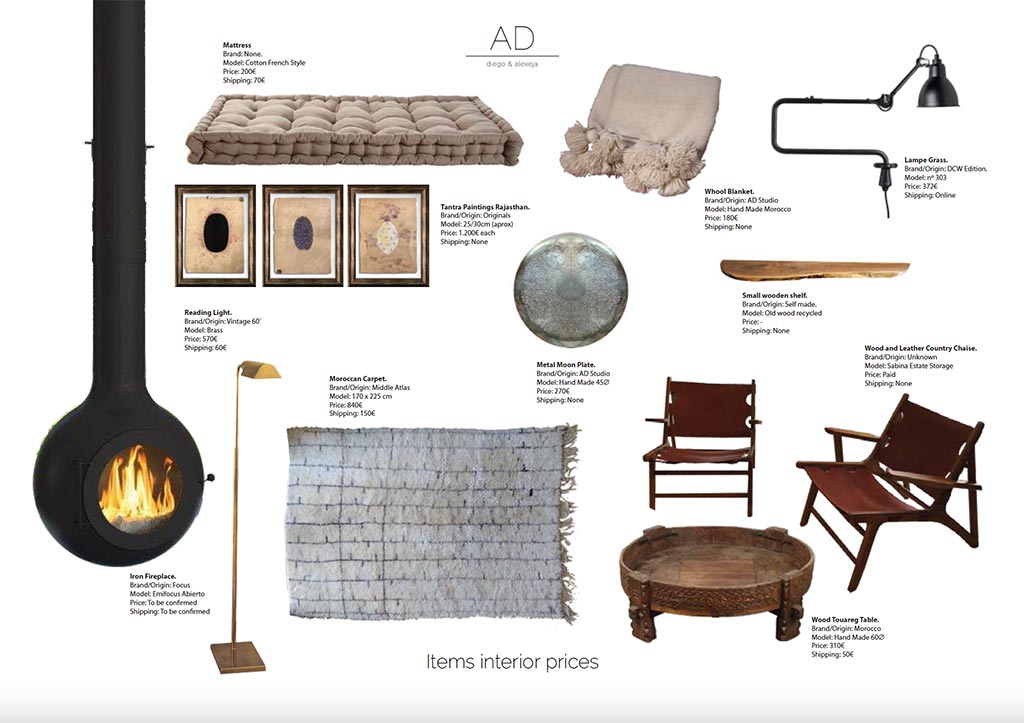
Before and after proposals help us to understand the amount of transformation that can happen in a given place without going into major construction but focussing on the given structure to be modified by textures, materials and colours and a clever use of the mastery of the right artisans.
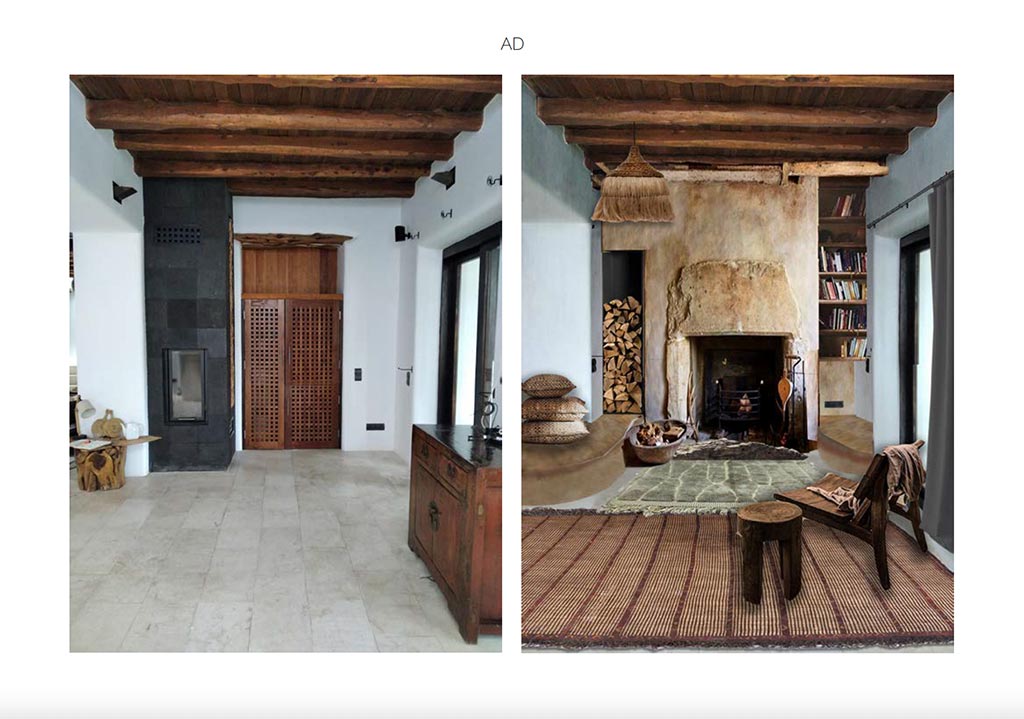
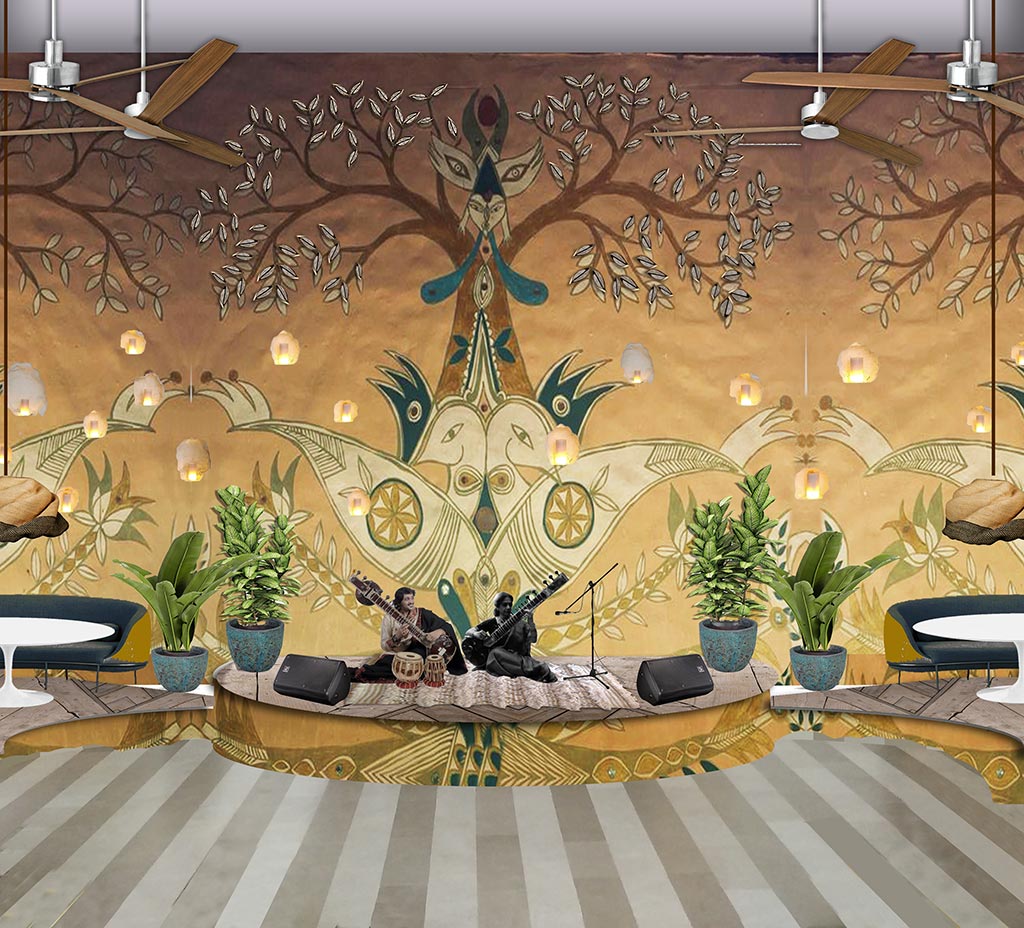
A house from scratch its born from the first distribution of the dormitories, bathrooms and common areas according to the requests of the clients.
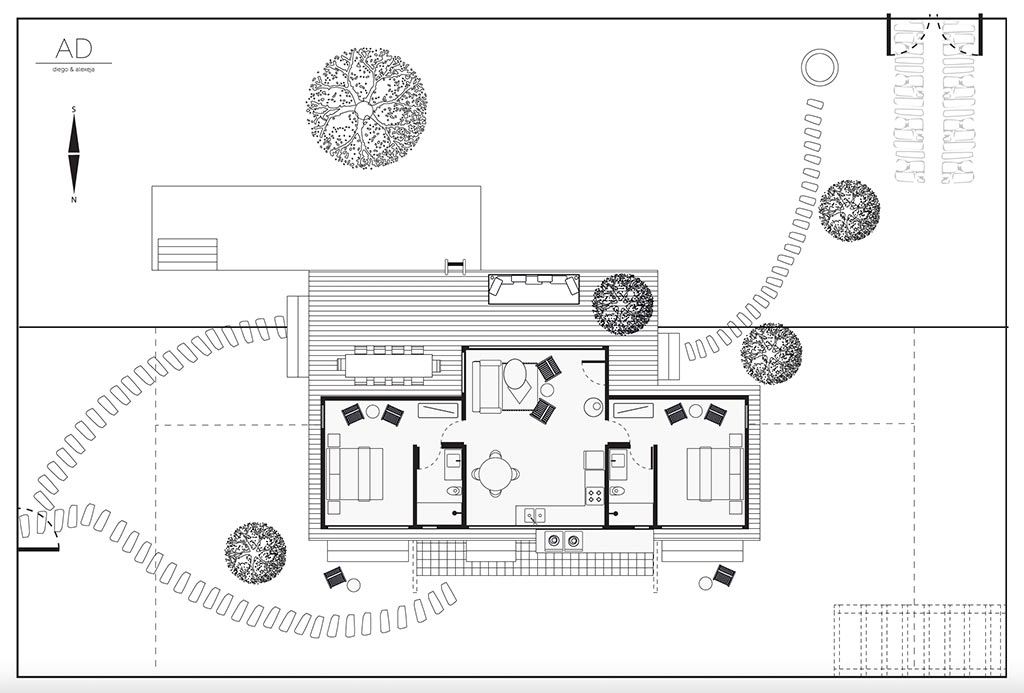
Details are the finishing of a project, are actually the surface which its in contact with the final user. pecially designed objects give a project personality, adding to the language which remains on the mind of the end consumer. Being a private house or a commercial project the final details are what is majorly seen.
